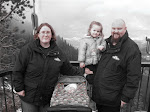As most of you know, we have recently purchased our first house. I know that I haven't posted any pictures of it yet but I am working on that. We haven't gotten it all straightened out yet.
About a week after we moved in we had water in the basement and discovered a crack in the foundation. In order to find it Todd and some friends had to rip out part of a wall and some flooring. Because of this we have been forced to do some renos that we didn't expect to do already.
The damage was all done in an area known as the suite. The previous owners had an illegal suite in the basement. At first we were just going to replace the flooring and do some painting but then we discussed it and thought why would we spend the money to do this only to have to do it again down the road when we would want to do the whole reno.
So in the "suite" we are knocking out a wall so that it isn't closed in, tearing out the upper cabinets (that were put in crooked), putting up drywall over the panel board, painting and laying new flooring. Depending on how much this is all going to cost we may also look into replacing the counter top since it is in 2 pieces and not matched up evenly. It looks like the "suite was put together in a hurry.
Here are the before pictures....
Tuesday, June 9, 2009
Subscribe to:
Post Comments (Atom)









No comments:
Post a Comment